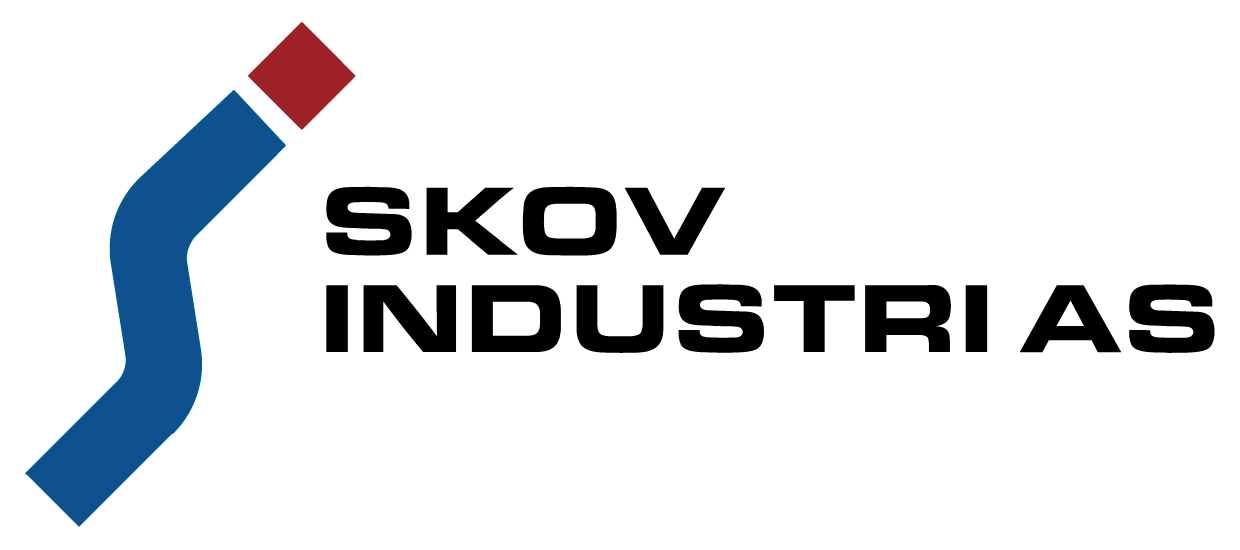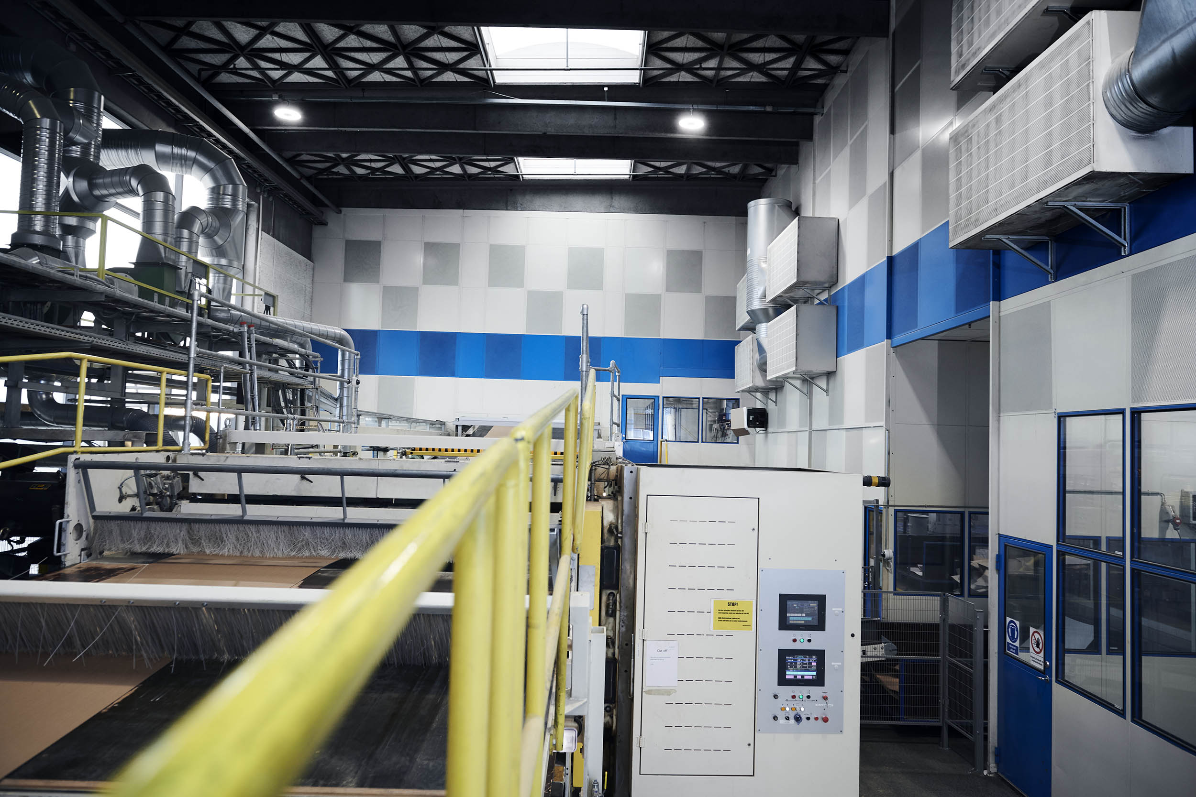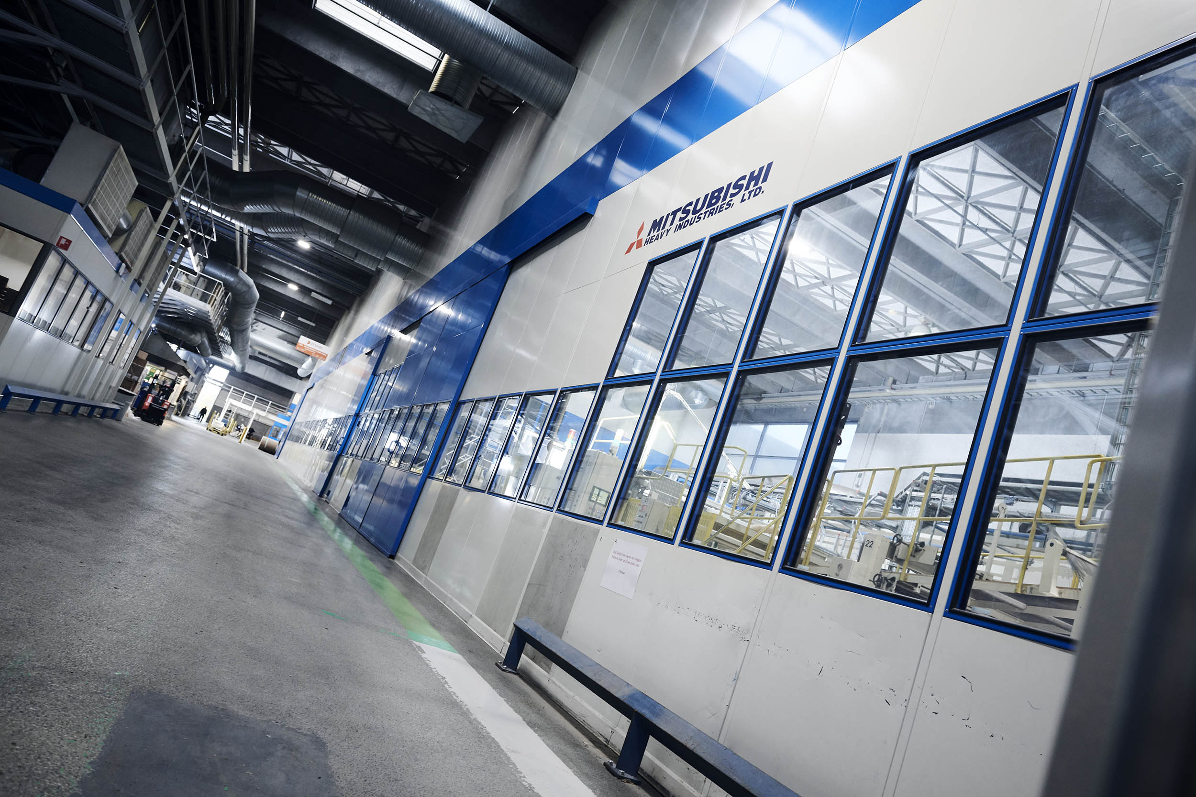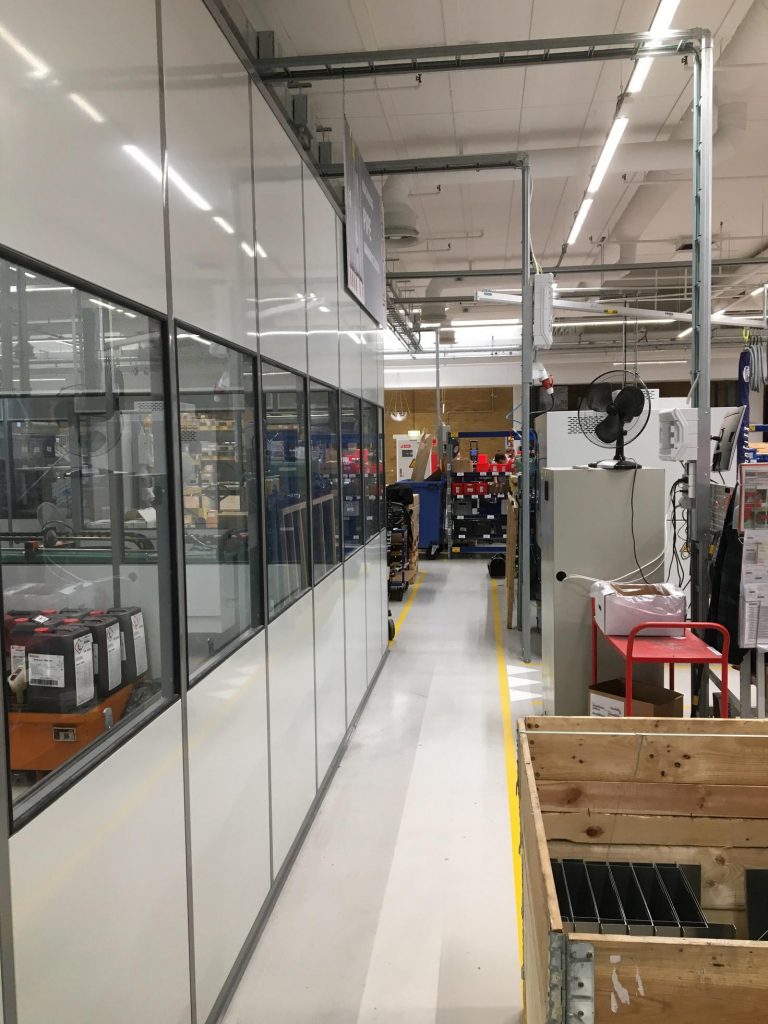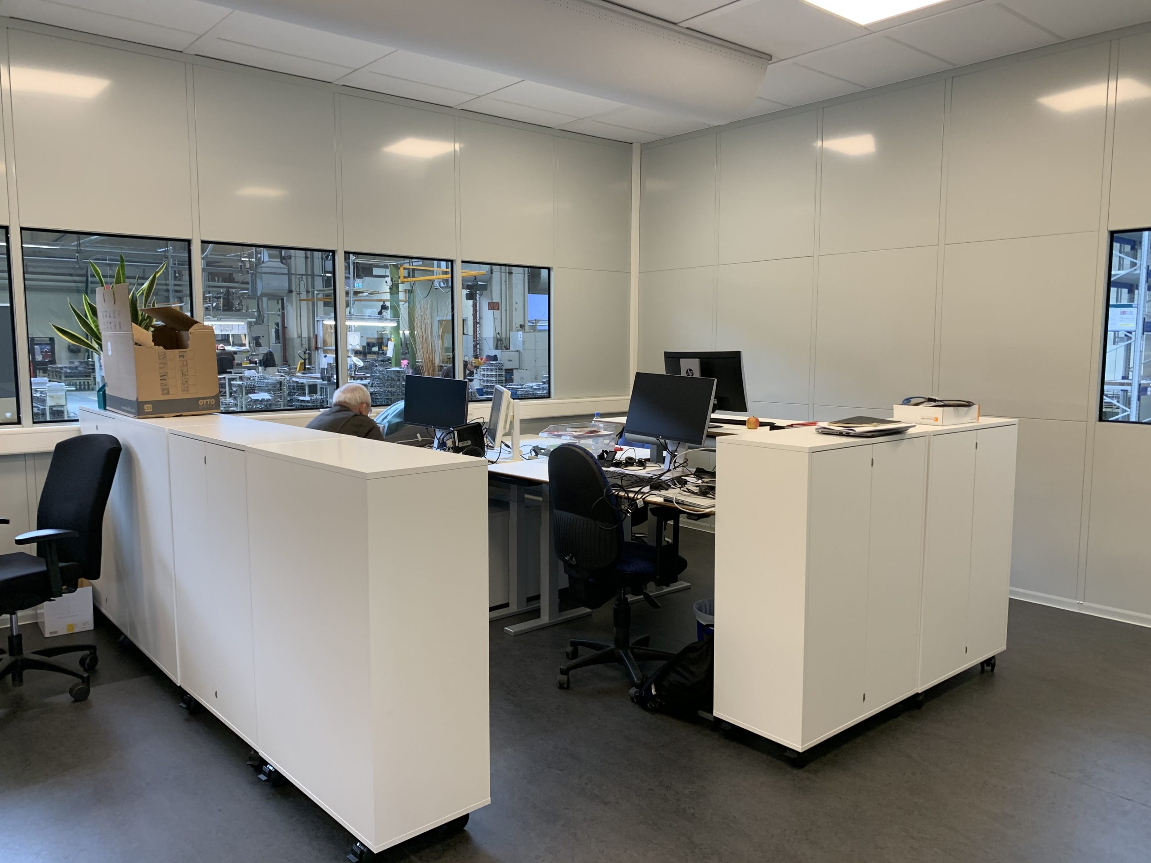Partitioning
With professional room division/partiotioning, your company can achieve effective noise reduction and a better working environment. Every company has its own special needs for space division, and at Skov Industri we can meet these needs. Our MATADOR walls ensure a flexible and 100% reusable room division as well as “room in room” solutions for all industries.
Partitioning
Noise in the workplace and in companies with high production noise poses a significant threat to a healthy and productive working environment. Constant exposure to noise can lead to a number of negative consequences for employee well-being and performance. First, it can disrupt communication between employees and lead to misunderstandings or ineffective collaboration. In addition, it can cause stress, fatigue and difficulty concentrating, which in turn can affect work performance and increase the risk of errors and accidents.
Long-term exposure to noise can also have serious health consequences such as hearing loss and increased risk of cardiovascular disease. Therefore, it is critical for businesses to implement effective noise control measures and provide employees with the necessary tools and resources to protect their health and well-being. A positive and noise-free working environment is not only an investment in the health of employees, but also in the company’s productivity and long-term success.
Setting up room division can be an effective solution to noise problems in the workplace and in companies with high production noise. By creating physical barriers between noisy areas and quiet work areas, spatial planning can reduce direct exposure to noise and create more pleasant working environments. This can be done by installing soundproof walls, ceilings or screens, which help absorb or block noise from spreading to other areas. In addition, room division can also create separate zones for different activities, giving employees the opportunity to work in environments that best suit their tasks and needs.
Skov Industri can be divided into rooms via partitions from floor to ceiling, or via “room in room” offices, control rooms, break rooms, etc. MATADOR – ‘room-in-room’ is supplied complete with floors and sound-absorbing ceilings. You can choose a standard version or solutions designed according to special wishes. Ceilings are supplied for easy installation of light and ventilation, special floor coverings, ‘floating floors’ etc. are offered on request.
MATADOR rooms can be built on two floors, as the roof and post construction of the MATADOR wall can be dimensioned for very large loads. Roof construction can also be used as storage and storage space. We can also supply stairs, railings, etc.
Work processes that make special demands on the surroundings get optimal conditions with individual MATADOR solutions. It can, for example, be the production of medicinal products, foodstuffs or sensitive electronics. By grouting the joints of the MATADOR wall, a very smooth and easy-to-clean surface is achieved. The hypoallergenic and clean environment is ideal for laboratories, controlled environments and cleanrooms.
Brochurer:
Applications
Anwendungen
Partitions – Floor to ceiling
Our MATADOR walls are suitable for demarcation via walls from floor to ceiling.
MATADOR walls can be built up to a height of 9 metres, thus covering most conditions.
An extensive selection of windows, doors, locks and gates allows us to create optimal and flexible access conditions that can be adapted to any work situation and room layout needs. With different sizes, designs and materials, we can meet specific requirements for both aesthetics and functionality, while ensuring problem-free and convenient access to the individual areas. This flexibility in access conditions allows our customers to tailor their working environments exactly to their needs and wishes, which in turn contributes to a more efficient and comfortable working environment.
Partitions can be used for all types of boundaries, e.g. noise, dust, smoke, odour, heat, cold, ATEX, fire, etc.
Our consultants’ theoretical knowledge and many years of practical experience with all types of partitioning are the foundation for efficient, functional and individual floor-to-ceiling solutions for companies’ partitioning needs in industrial halls, etc.
MATADOR Partition with absorber in a chequered pattern and with doors, gates, windows, etc. 9 m high. The wall is thus part of the acoustic regulation.
All types Offices
Only your imagination sets the limits. MATADOR rooms are supplied with roof construction for different loads with the possibility of storage, warehouse space or office on several floors.
The flexible MATADOR walls are easy to adapt and build, and can be easily moved and reused if necessary.
The modular design of the walls ensures perfect adaptation to all purposes. Walls up to 9 metres high are available – with hall doors, sliding doors and double doors, gates, sluices, etc.
We handle special solutions with MATADOR wall standard components. However, this does not limit the creative possibilities, we solve virtually all tasks in our own factory, and with our own experienced fitters. This allows us to adapt to our customers’ unique needs and create tailor-made solutions that match their specific requirements and wishes for room division and noise control. With our expertise and extensive experience within the industry, we ensure that each installation meets the highest standards of quality and functionality. Together, let’s create the optimal work and production environments that promote well-being and efficiency.
Contact us +45 60 42 42 42 if you want to know more about our office solutions.
Office in production environment
