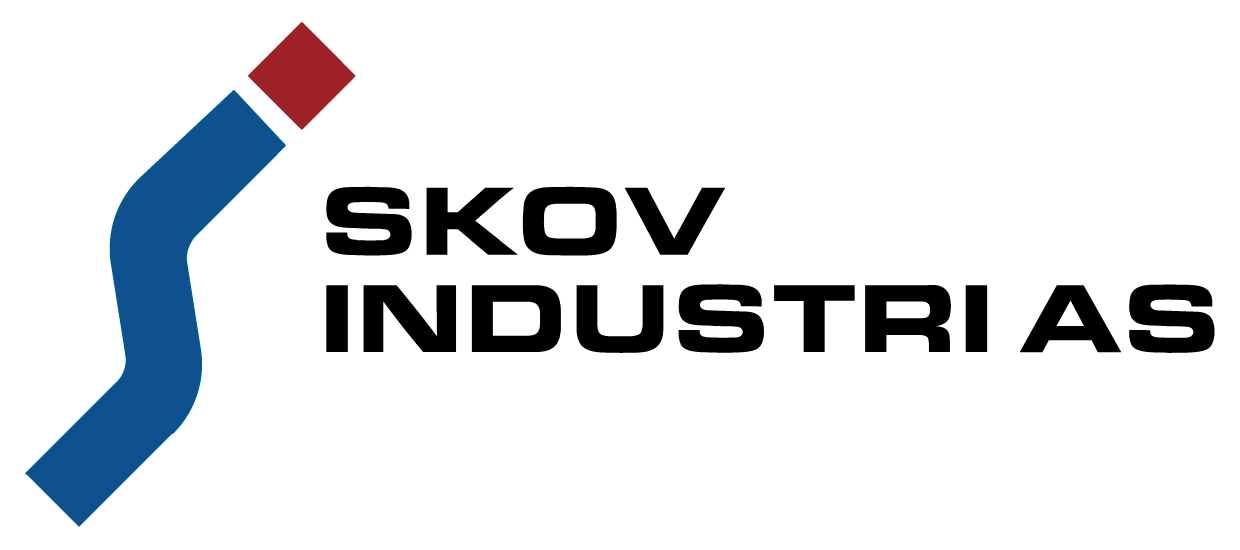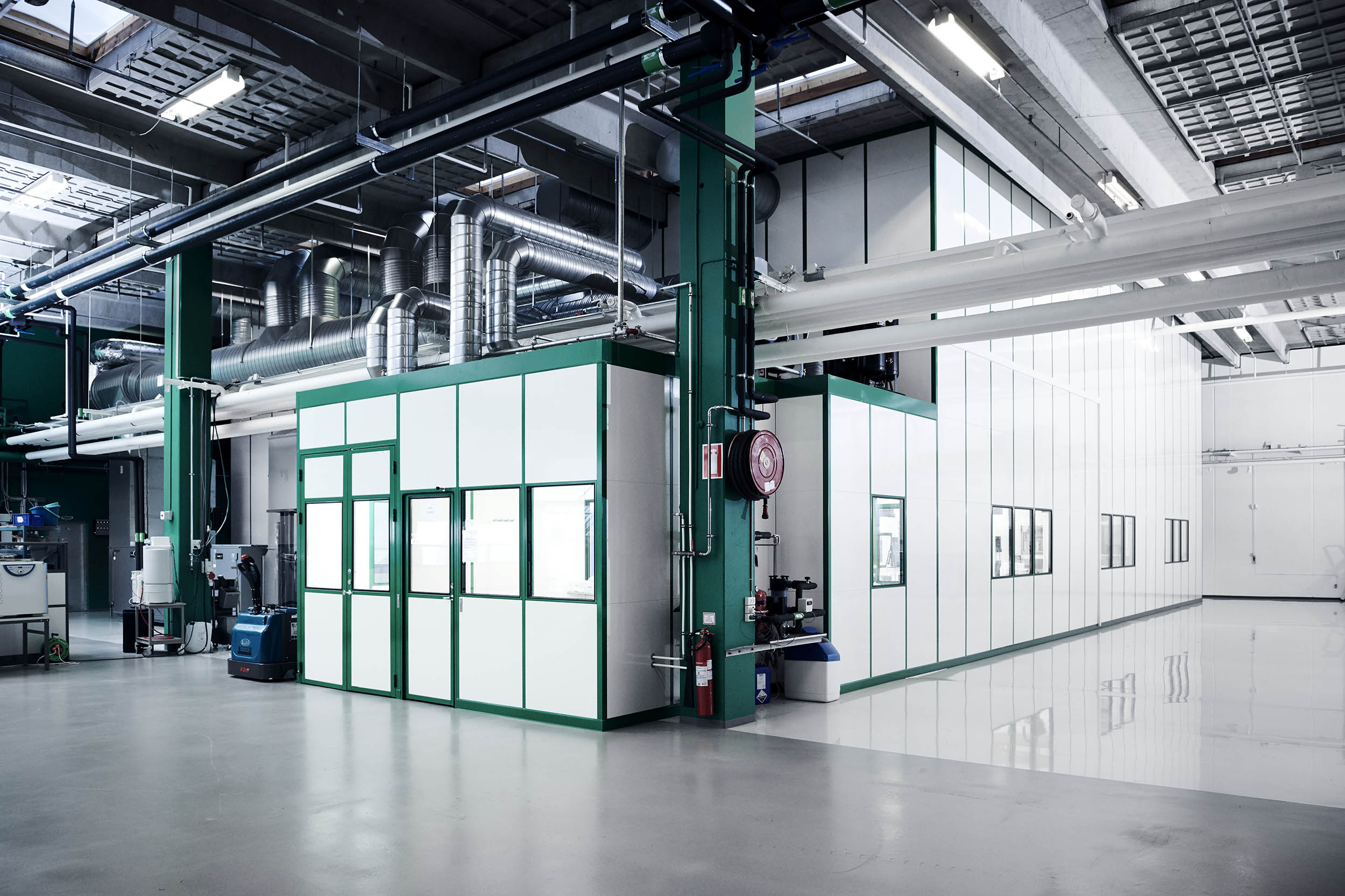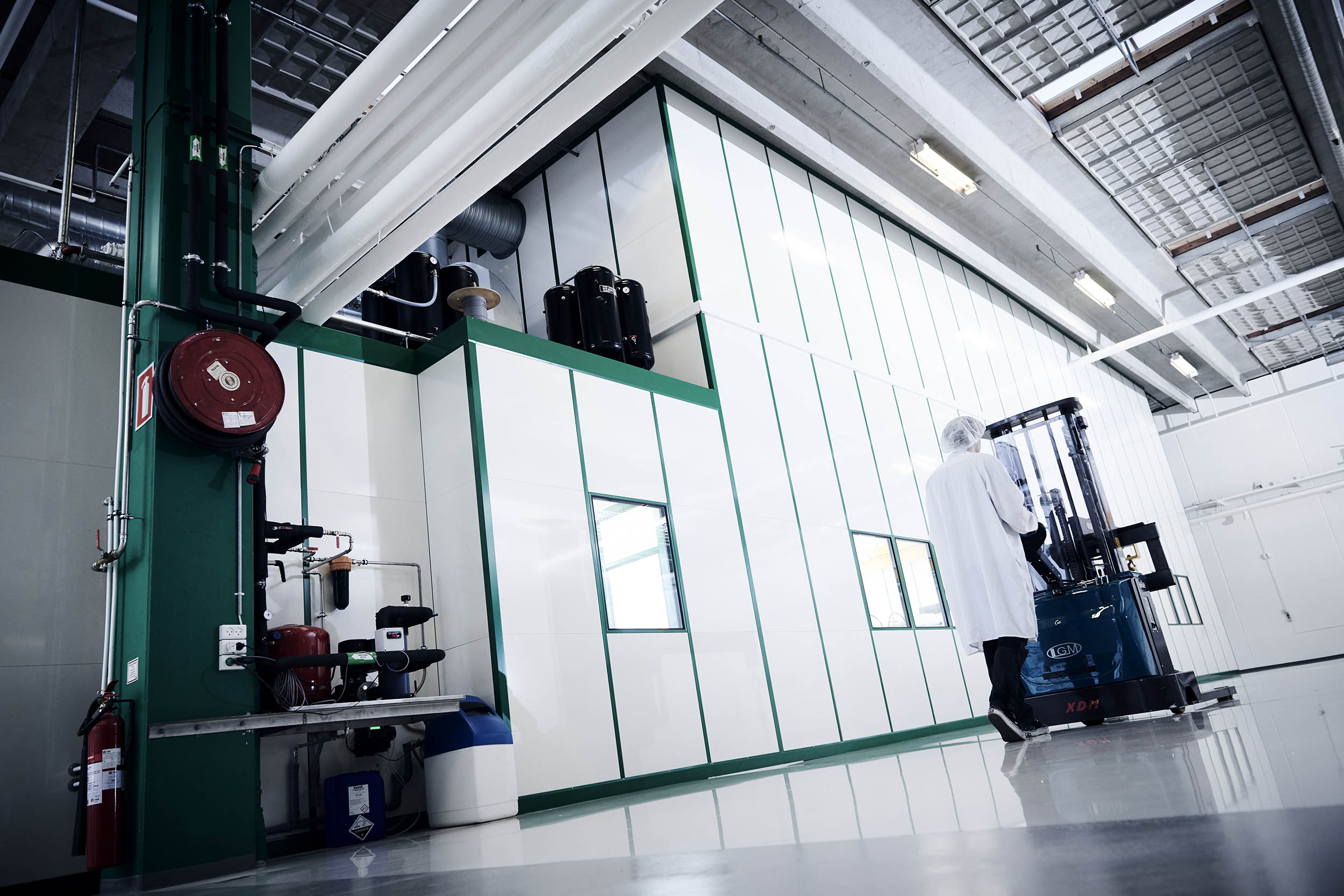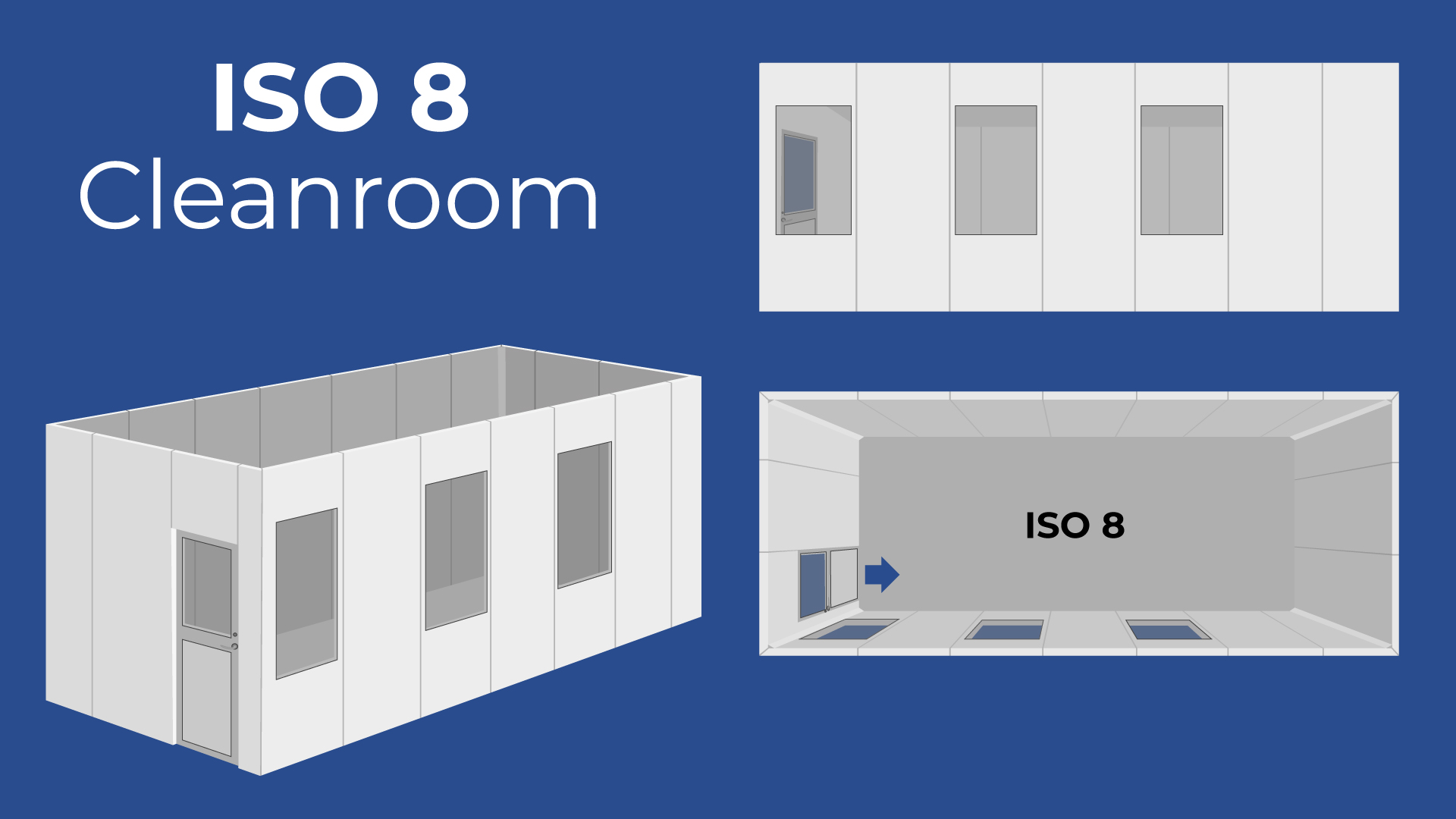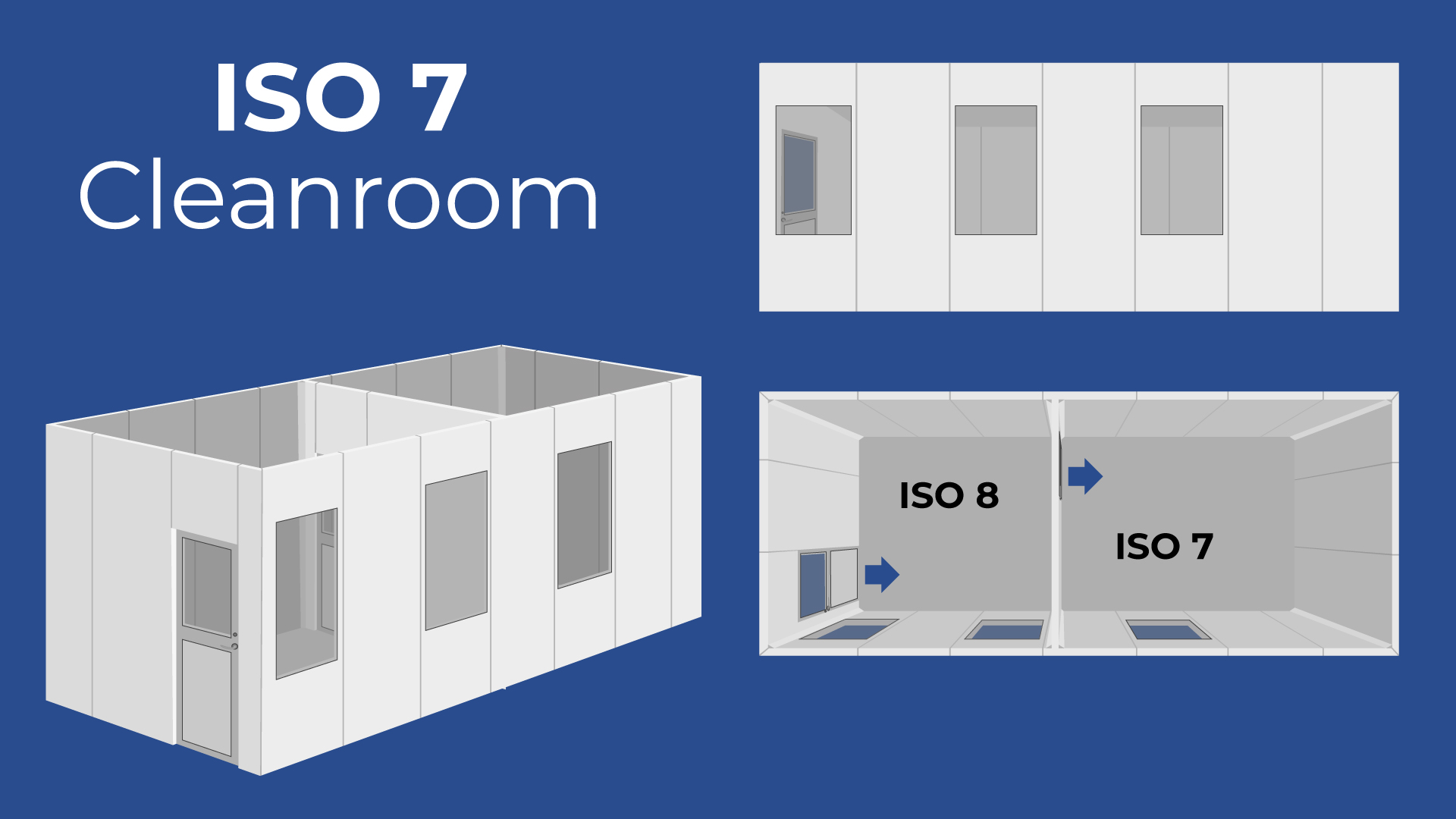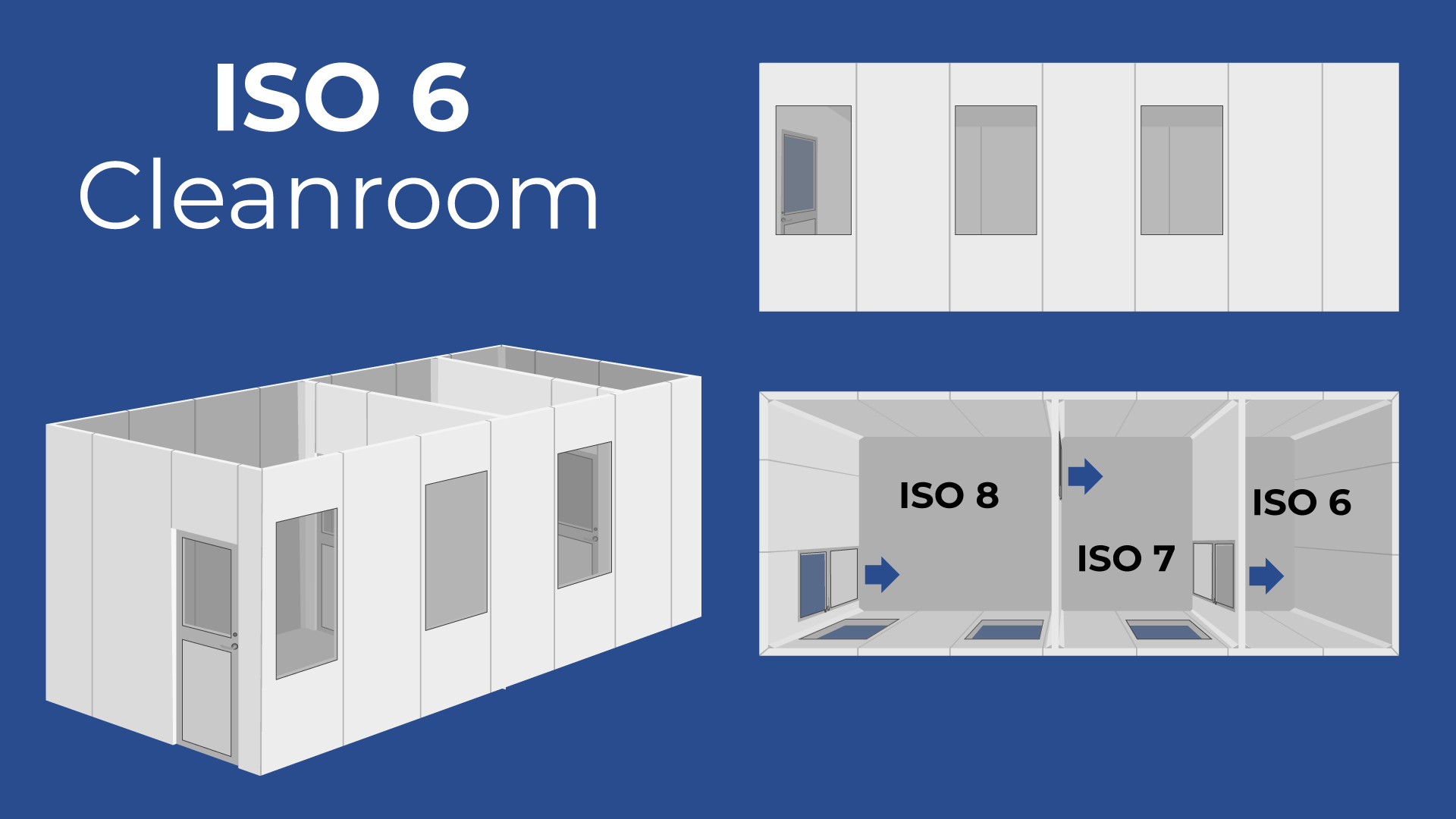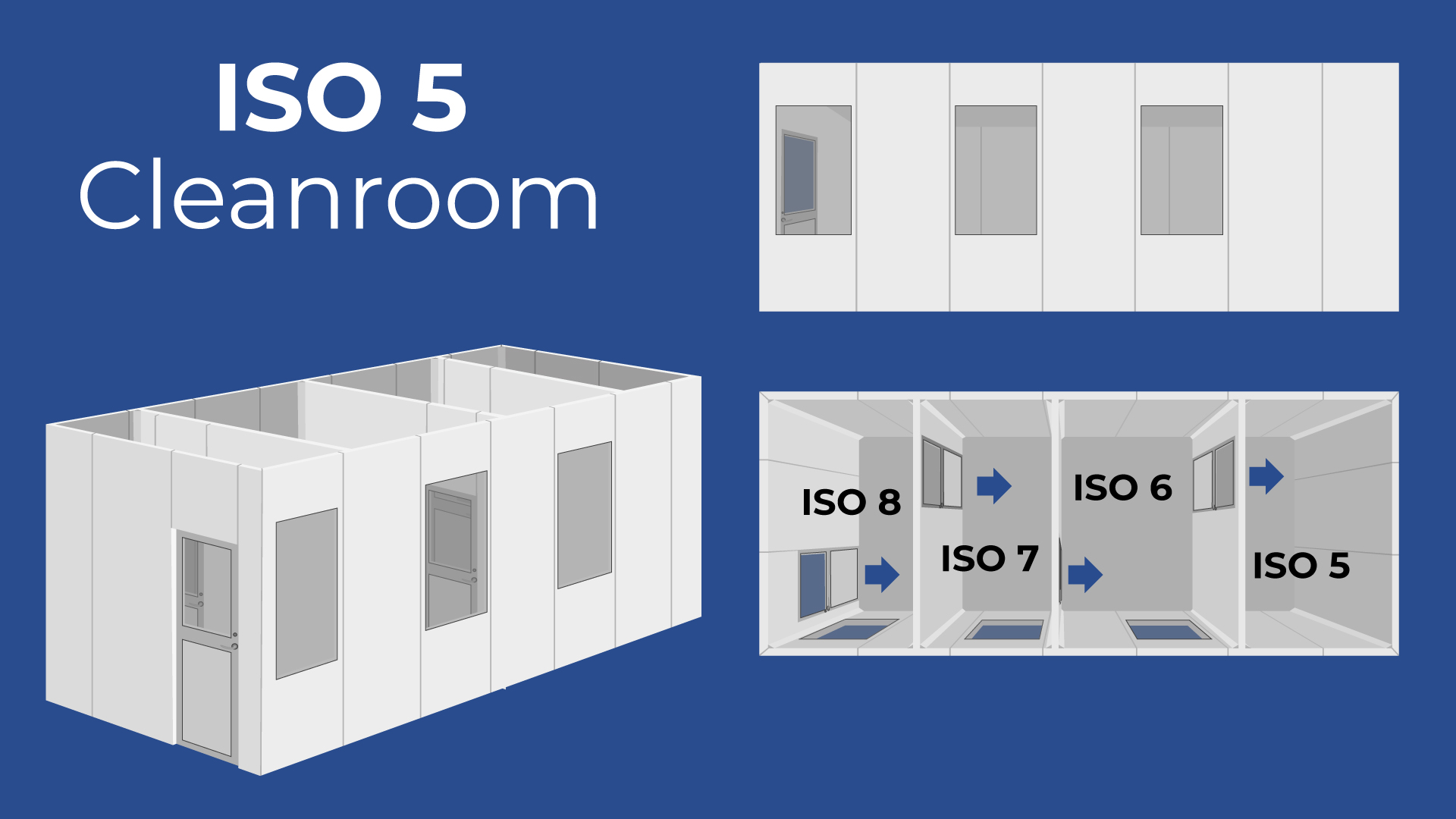Establishing clean rooms
Get the best advice for establishing a clean room in your company from our experienced specialists. We have knowledge, skills and many years of practical experience with clean rooms. We are quite unique because we produce the space ourselves. If you have a concrete project, we recommend that you contact us for a non-binding conversation.
What is a cleanroom?
A cleanroom is defined according to the ISO standard 14644-1-4 as a space where the concentration of airborne particles is controlled and where the construction and use are designed to minimize the introduction, formation and accumulation of particles. In addition, other relevant parameters, such as temperature, humidity and pressure, are checked as needed.
To minimize particle introduction, formation and retention in a cleanroom, three methods are used:
The room is supplied with large amounts of air, filtered through high-efficiency filters (HEPA or ULPA), which dilutes and removes particles, bacteria and chemicals inside the room. The filtered air also creates positive pressure, which prevents contaminated air from entering the cleanroom.
The cleanroom itself is built from materials that do not generate pollutants, particles or airborne chemicals, and which are also easy to clean.
Cleanroom operators must wear clothing that minimizes the spread of particles and microorganisms that they generate themselves, such as hair, skin flakes and clothing fibers. The operators make up a large part of the pollution in a clean room.
Read more about Skov Industri’s Clean room
Short animated video about cleanrooms.
Short video about clean rooms.
Why do you need a cleanroom?
There may be several reasons why your production requires controlled conditions, also known as clean rooms. This may be because a customer requires your products to be manufactured under controlled conditions, or your products require high precision, uniformity or purity to function properly. It can also be a requirement from the industry or result from national or regional regulations that oblige you to comply with certain standards.
Regardless of the reason, it is critical to understand the requirements and regulations that apply to these controlled environments. The processes and operations performed in a cleanroom determine which variables, such as cleanliness, temperature, and humidity, must be controlled.
Cleanrooms are used in many industries and applications, including:
- Pharmaceutical products
- Production of sterile products
- Hospitals and medical equipment
- Nice electronics
- Micromechanics
- Nanotechnology
- Biotechnology
- Food production
Classifications
Cleanrooms are primarily classified based on the purity of the air, measured by the number and size of airborne particles per volume of air. Although several classification systems exist, there is an increasing tendency to use the ISO classification system in standards ISO 14644-1 to 14644-4. The latest versions of these standards are:
- ISO 14644-1: 2015
- ISO 14644-2: 2015
- ISO 14644-3: 2019
- ISO 14644-4: 2022
Other rules
The specific rules for a cleanroom depend on the applications and processes used. For example, pharmacies performing sterile compounding activities must follow USP regulations 797, 800, or 825, while pharmaceutical manufacturing often follows EU GMP (A, B, C, D). In addition, other regulations may be relevant, including regional, national and international standards such as FDA and EMEA.
Cleanroom classes and layout
Depending on the class of cleanroom you want to achieve, it is important to build big enough. This is not only critical for the clean zone, but also for airlocks / vestibules which prevent the migration of particles from outside into the clean room.
The rule of thumb is that you should not skip more than one class when moving towards a cleaner space (for example, from ISO 7 to ISO 6, not from ISO 8 to ISO 6). In reality, however, you can achieve a cleaner class with fewer airlocks than described below with the appropriate air changes per hour.
This depends on the process taking place inside the cleanroom, the size of the cleanroom, the number of people working inside, the equipment inside, etc.
ISO 8 CLEAN ROOM (CLASS 100,000)
Let’s assume an unclassified room (office or laboratory) is ISO 9. In this case, you can go directly into an ISO 8 cleanroom without an airlock. However, depending on the production process inside the cleanroom, you may need to add an antechamber/personal hatch.
- ISO 8 The clean room requires 15-25 air changes per hour with fine electronics
- GMP D The clean room requires 5-10 air changes per hour
ISO 7 CLEAN ROOM (CLASS 10,000)
This is one of the most common classes of cleanrooms. If you need an ISO 7 cleanroom, you should consider having an ISO 8 airlock/personal airlock before entering the ISO 7 room. Air change per hours will vary in both rooms, as described below.
- ISO 7 The clean room requires 30–60 air changes per hour with fine electronics
- GMP C The clean room requires 10-15 air changes per hour
- ISO 8 The clean room requires 15–25 air changes per hour (front room) with fine electronics
- GMP D The clean room requires 5-10 air changes per hour
ISO 6 CLEAN ROOM (CLASS 1000)
In theory, for a room to reach ISO 6 air cleanliness, you need to enter the cleanroom through an ISO 8 personnel lock and then pass through an ISO 7 to finally enter ISO 6.
In reality, however, you can achieve an ISO 6 cleanroom with 1 (recommendation is 2) airlock. Again, it depends on the size of the room, the process taking place inside the cleanroom, the number of people working in there, the equipment, etc.
Laminar airflow is sometimes recommended to achieve ISO 6 rating. For a room less than 4–6 meters in width (depending on the activities taking place inside the cleanroom), air return can be located on the side of the walls instead of in the floor. Installation of air return in the floor is more expensive.
- ISO 6 The clean room requires 90–180 air changes per hour with fine electronics
- GMP B The clean room requires 20-25 air changes per hour
- ISO 7 The clean room requires 30–60 air changes per hour with fine electronics
- GMP C The clean room requires 10-15 air changes per hour
- ISO 8 The clean room requires 15–25 air changes per hour (front room) with fine electronics
- GMP D The clean room requires 5-10 air changes per hour
ISO 5 CLEAN ROOM (CLASS 100)
In theory, for a classified room to reach ISO 5 air cleanliness, you must enter the cleanroom through an ISO 8 personnel hatch and then go through an ISO 7 followed by an ISO 6 to finally enter ISO 5.
In reality, however, you can achieve an ISO 5 cleanroom with 2 or 3 airlocks. The optimal layout depends on the process taking place inside the cleanroom, the size of the room, the number of people working inside, the equipment inside, etc.
In addition, an ISO 5 cleanroom must use laminar airflow. Laminar airflow room uses much more air than non-directional airflow room. High efficiency filters are installed over the entire ceiling. The air sweeps down into the room in a unidirectional manner and exits through the floor, removing the airborne pollution from the room. Cleanrooms that use laminar airflow are more expensive than non-unidirectional, but can meet stricter classifications, such as ISO 5 or lower.
- ISO 5 The cleanroom requires 240–360 air changes per hour – Laminar – with fine electronics
- GMP A The clean room requires 30-35 air changes per hour – Laminar
- ISO 6 The clean room requires 90–180 air changes per hour with fine electronics
- GMP B The clean room requires 20-25 air changes per hour
- ISO 7 The clean room requires 30–60 air changes per hour with fine electronics
- GMP C The clean room requires 10-15 air changes per hour
- ISO 8 The clean room requires 15–25 air changes per hour (front room) with fine electronics
- GMP D The clean room requires 5-10 air changes per hour
