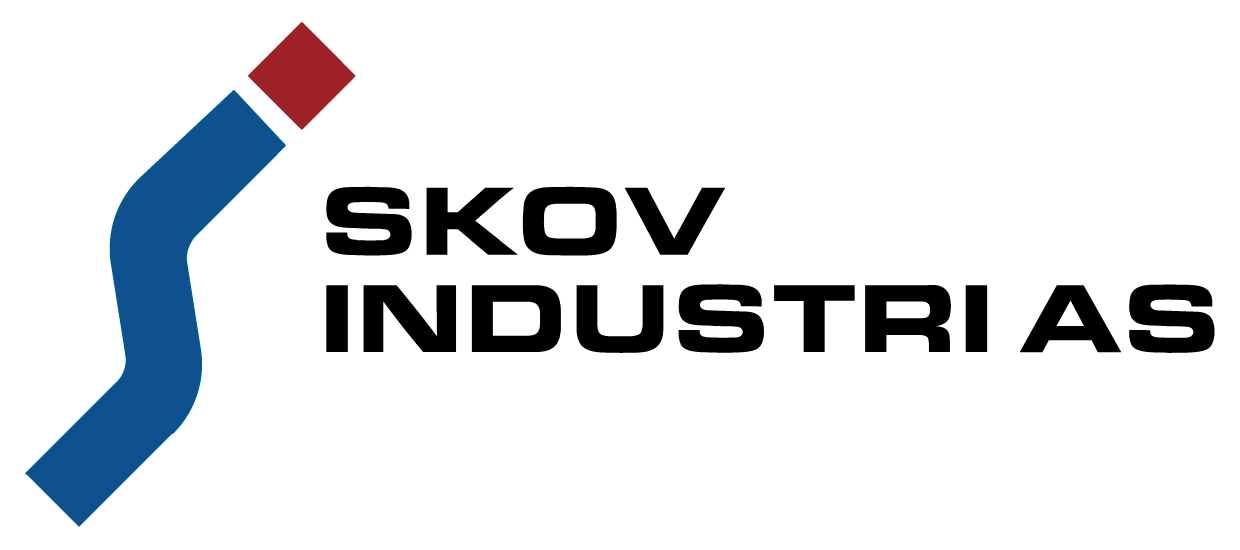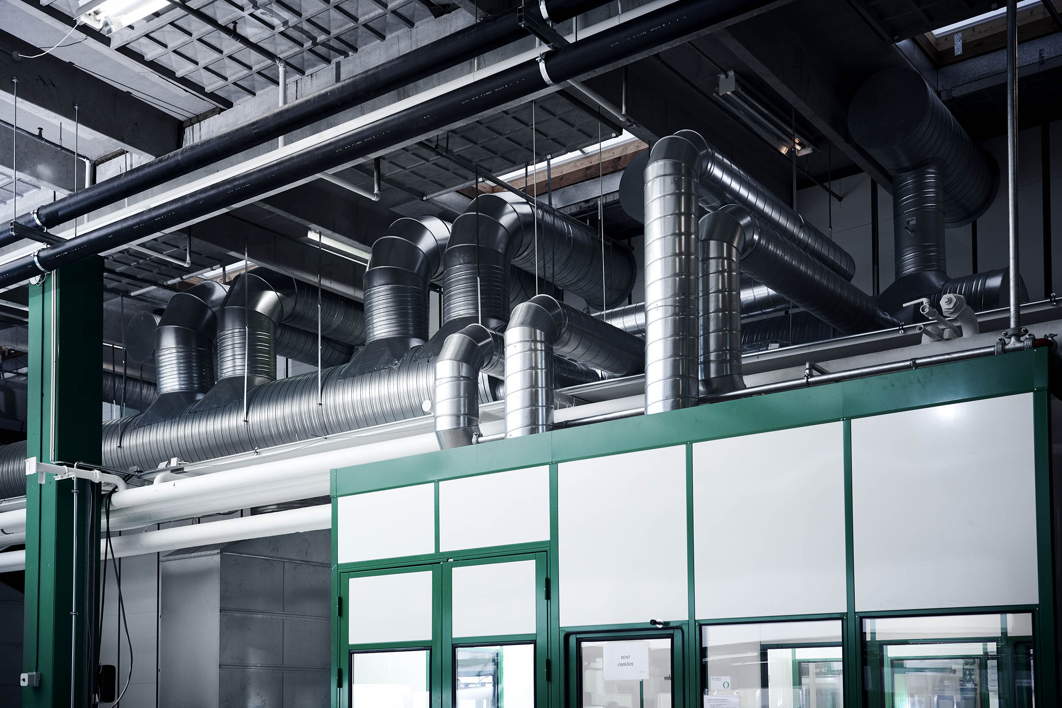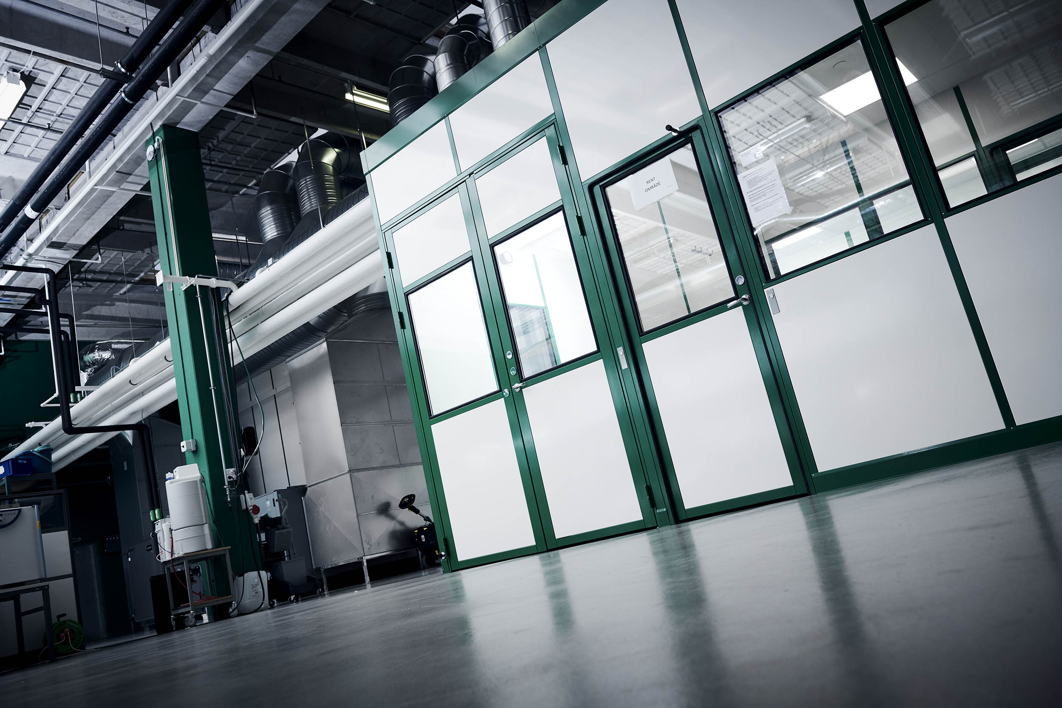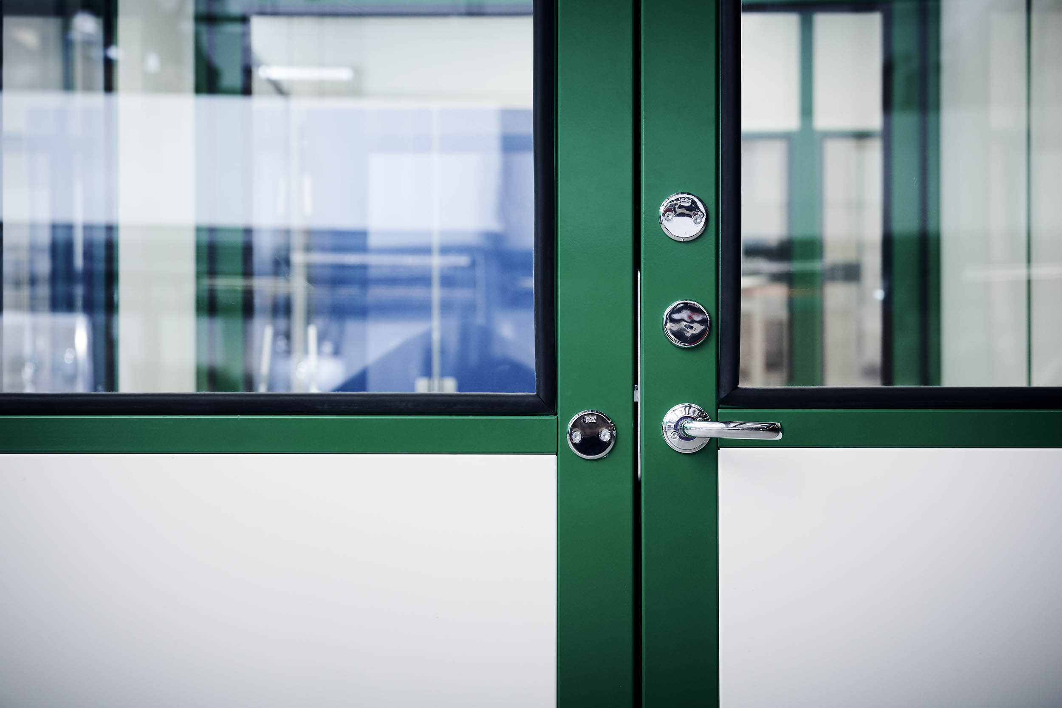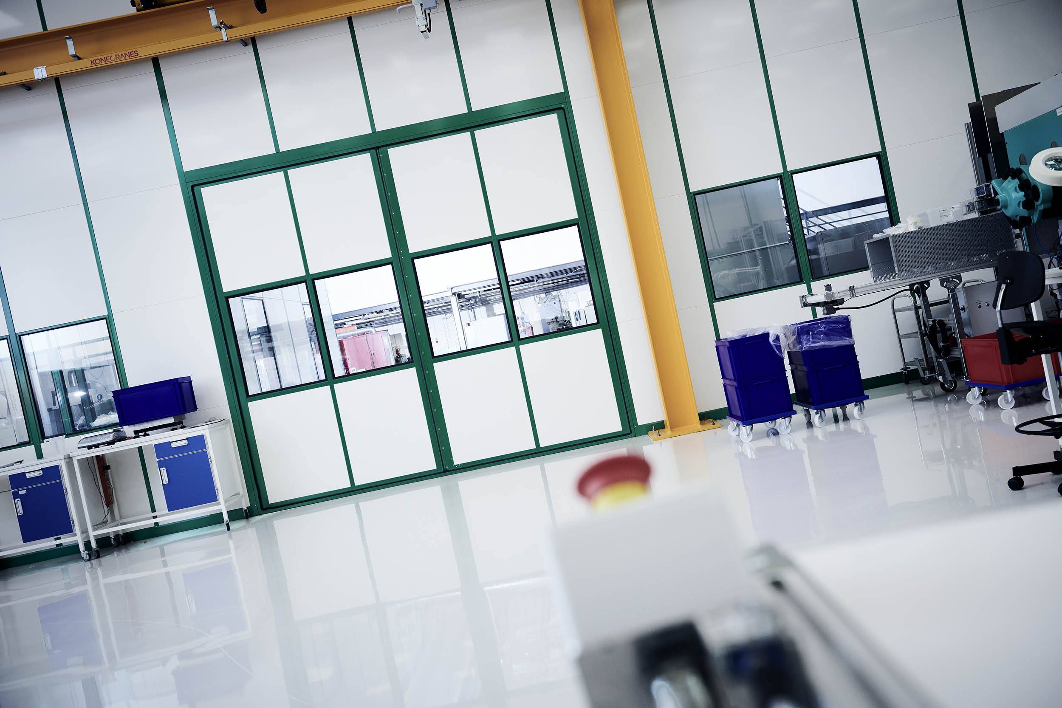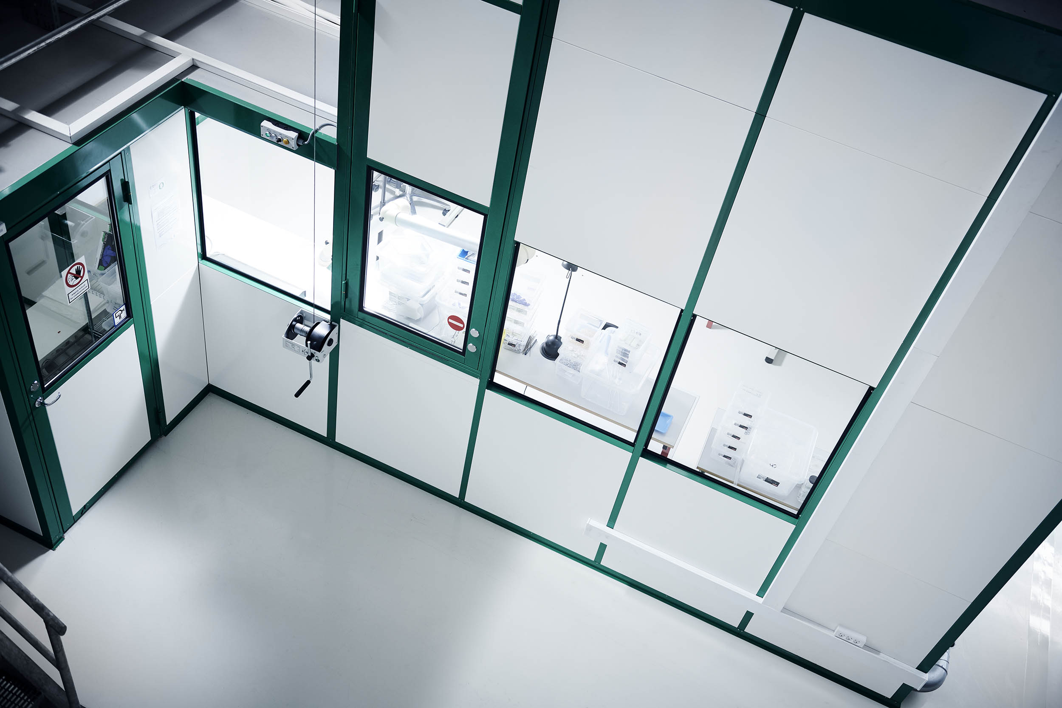Ventilation in cleanrooms
Cleanroom ventilation is essential to ensure proper airflow and air exchange that maintains a controlled environment with minimal contamination. With precise regulation, particles are effectively removed and the cleanliness level remains stable. Important for industries that require high hygiene and air quality.
Airflow & ventilation in cleanrooms
There are two types of cleanrooms that differ according to their ventilation method:
Non-directional air currents Clean room
The non-unidirectional airflow cleanroom receives clean air filtered air through high-efficiency HEPA/ULPA filters in the ceiling. The fresh air mixes with the room air and removes airborne pollution generated by people and machines through air extractors located at the bottom of the walls.
Depending on the operations performed in the cleanroom as well as its size, classifications up to ISO 6 can be achieved with this ventilation method.
However, for higher and less stringent classifications such as an ISO 8, the air extractors can be placed in the ceiling.
Laminar (unidirectional) air flows Clean room
Laminar airflow rooms use much more air than non-unidirectional airflow rooms. Filters with high efficiency HEPA/ULPA filters are installed over the entire ceiling. The air sweeps vertically down the room in a unidirectional manner and exits through the floor, removing the airborne pollution from the room.
Since laminar airflow cleanroom uses more air and more filters, it is more expensive than non-unidirectional, but can meet stricter classifications, such as ISO 5 and the stricter ISO 4, ISO 3, ISO 2 and ISO 1
Contact us if you have any questions about clean room ventilation.
Air change per hour
HVAC calculations are not an easy thing. It requires a mix of technical skills, understanding of the particle generating potential of the process and experience. Here it is crucial that you speak to a ventilation specialist who has experience with clean rooms.
What follows is based on our collaboration with various ventilation providers, and is thus only intended as inspiration.
The ISO classification does not dictate air changes per hour
ISO 14644-1: 2015 does not specify air changes per hour (called ACH) for each cleanroom class because it depends on many factors. Air change per hour is the number of total replacements of a room’s air in one hour.
ISO 14644-1:2015 can only tell you the result you should be aiming for: The maximum concentration limits for particles. For example, ISO 7 does not take into account particles smaller than 0.5 µm (≥0.1 µm, ≥0.2 µm, ≥0.3 µm). The concentration of particles of ≥0.5 µm must be below 352,000; particles of ≥ 1 µm must be below 83,200; and particles of ≥5 µm must be below 2,930.
However, the ISO purity level (ISO 8, ISO 7, ISO 6 and ISO 5) gives a hint about the required ACH range.
A cleanroom with activities that generate few particles versus one that generates many airborne particles, even if both are ISO 7, do not require the same air changes per hour.
Various recommendations for air change areas and intervals can be found in many places on the Internet.
It can be summed up with our experience from the collaboration with ventilation companies to the following rule of thumb for fine electronics etc.
- ACH 10 to 30 air changes per hour for ISO 8
- ACH 30 to 65 for ISO 7
- ACH 80 to 150 for ISO 6
- ACH 200 to 450 for ISO 5.
If there is a significant generation of particles in the process, or many people in the room, the higher number in the area range is chosen.
For EU GMP A-D, it is a rule of thumb to use:
- ACH 5-10 at GMP D
- ACH 10-15 at GMP C
- ACH 20-25 at GMP B
- ACH 30-35 at GMP A
Note that this is only a rule of thumb!
Air change per hour must be calculated by an HVAC engineer based on experience and understanding of the particle generating potential of the process.
What Affects Cleanroom HVAC Engineering?
Briefly mentioned below are some other elements that affect the required air flow.
- The cleanroom interior
- The number of people working in the cleanroom
- The equipment in the room
- Use of a fume hood or similar. (air extraction)
- Lighting
- The pressure difference
- The outside temperature and humidity
The cleanroom interior
The amount of air in the clean room will affect the required air flow and air exchange. The bigger the room, the more air you need. The width, length, and height of the classified spaces and their layout must be used for HVAC calculations. One way to save costs is therefore e.g. to lower the ceiling.
The number of people working in the cleanroom
Airborne pollution in a cleanroom depends to a large extent on the activities in the room, and thus the staff. Staff are responsible for most particles generated in a cleanroom. The HVAC system must therefore take into account the number of people working in the room at the same time. The more people working in the cleanroom, the more airflow is needed to get rid of the contaminants. Cleanroom staff normally wear clothing to limit contamination. Therefore, it is important to maintain a comfortable environment for the staff (heat, humidity, etc.)
The equipment in the room
The equipment generates e.g. heat and dust. The heat gain produced by the equipment inside the cleanroom is used to determine the required cooling. The equipment in the room, together with the product manufacture, generates dust that must be removed with the right amount of air.
Use of a fume hood or similar. (air extraction)
A fume hood or similar. needs constant air supply. This air supply must be included in the cleanroom HVAC calculations.
Lighting
The required lighting affects the heat generated inside the cleanroom and therefore the cooling required.
The pressure difference
The pressure must be greater in more strictly classified rooms, so that the air leaks towards the less clean rooms. Positive pressure prevents dirty air from entering the cleanroom. In a clean room with negative pressure, the opposite occurs; the air flow must be greater in the adjacent room.
Outside temperature and humidity
If air can be recirculated in the cleanroom, the outside weather will only slightly affect the HVAC system. For cleanrooms that work with dangerous products, however, the air supply can go up to 100% fresh air. In these types of cleanrooms, the HVAC systems are more complex.
In winter, the HVAC systems must e.g. take the outside air down to -30°C in winter, heat it up to 20°C, remove the humidity and bring it into the room again and again.
Note
The above will help you understand the basic differences between an ISO 5, ISO 6, ISO 7 and ISO 8 cleanroom according to ISO 14644-1. Please note that this information is provided for educational purposes only. The definitions in this learning center are simplified to aid understanding.
If help is needed in this regard, seek advice from an expert in your industry (pharmaceutical, medical device, sterile compounding, electronics, etc.).
You can read more about it here
You are always welcome to contact us if you have any questions about the design of your cleanroom.
